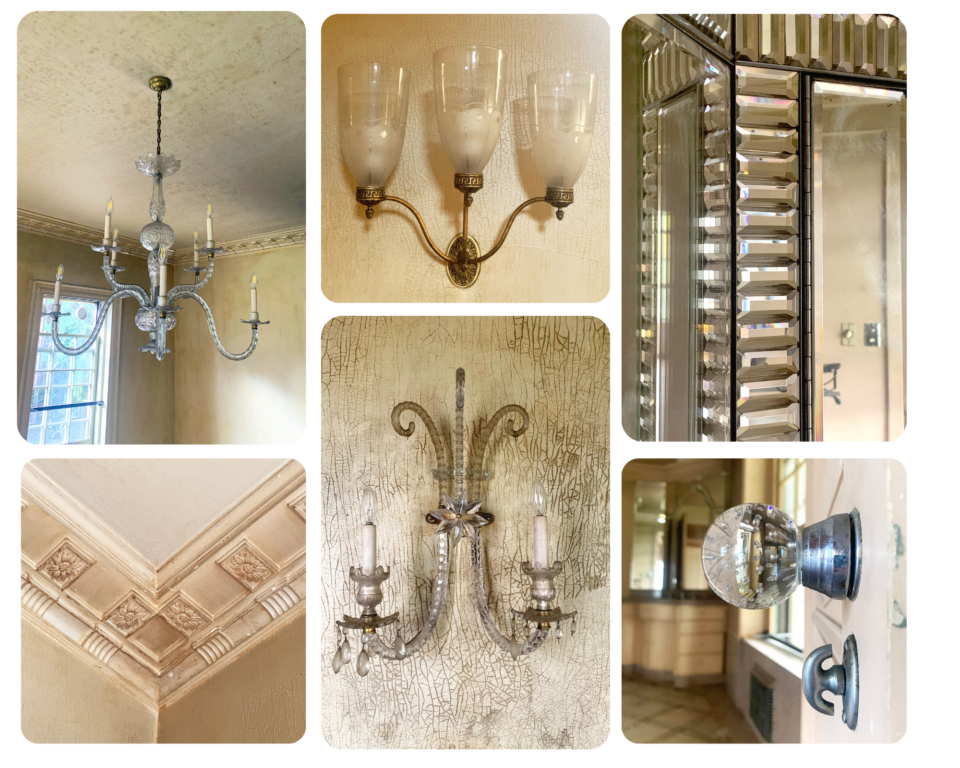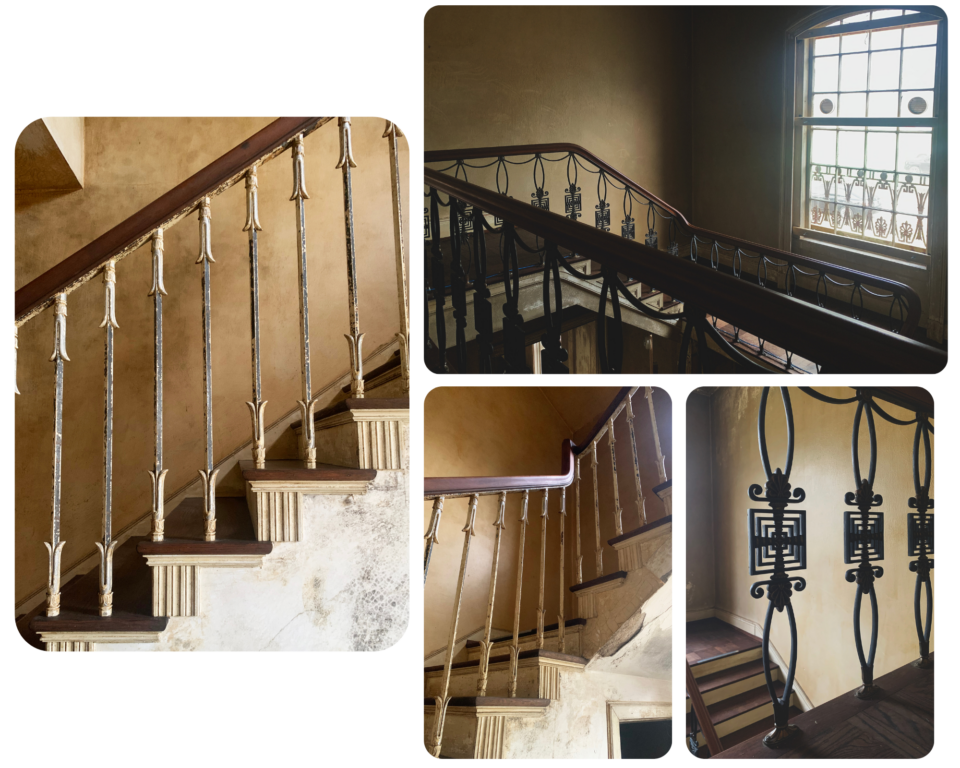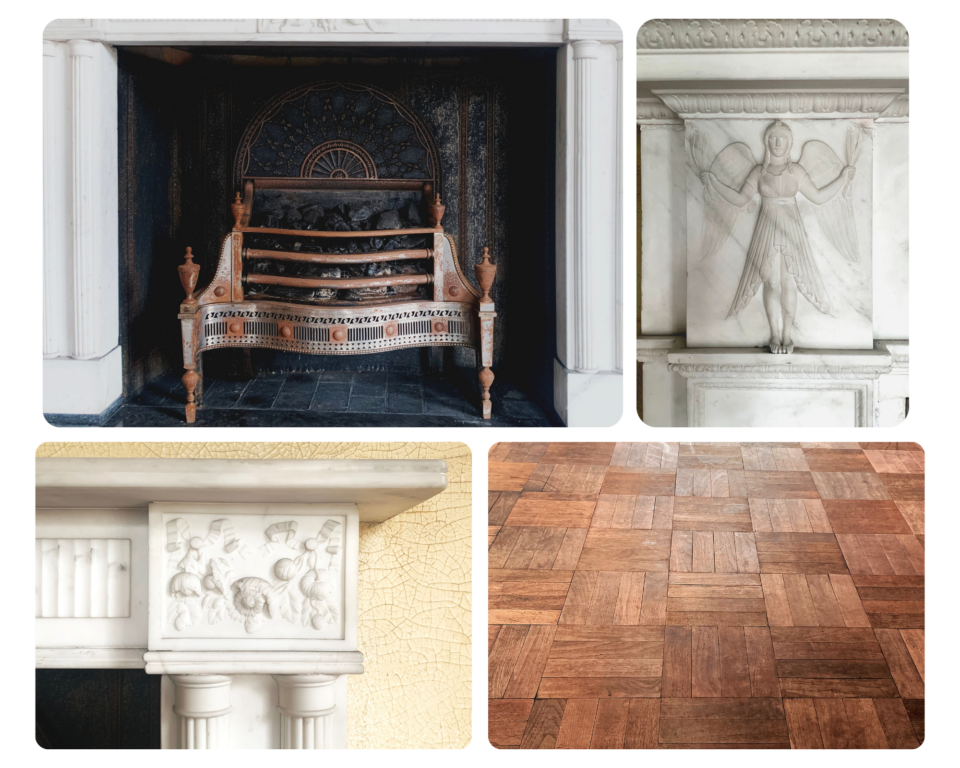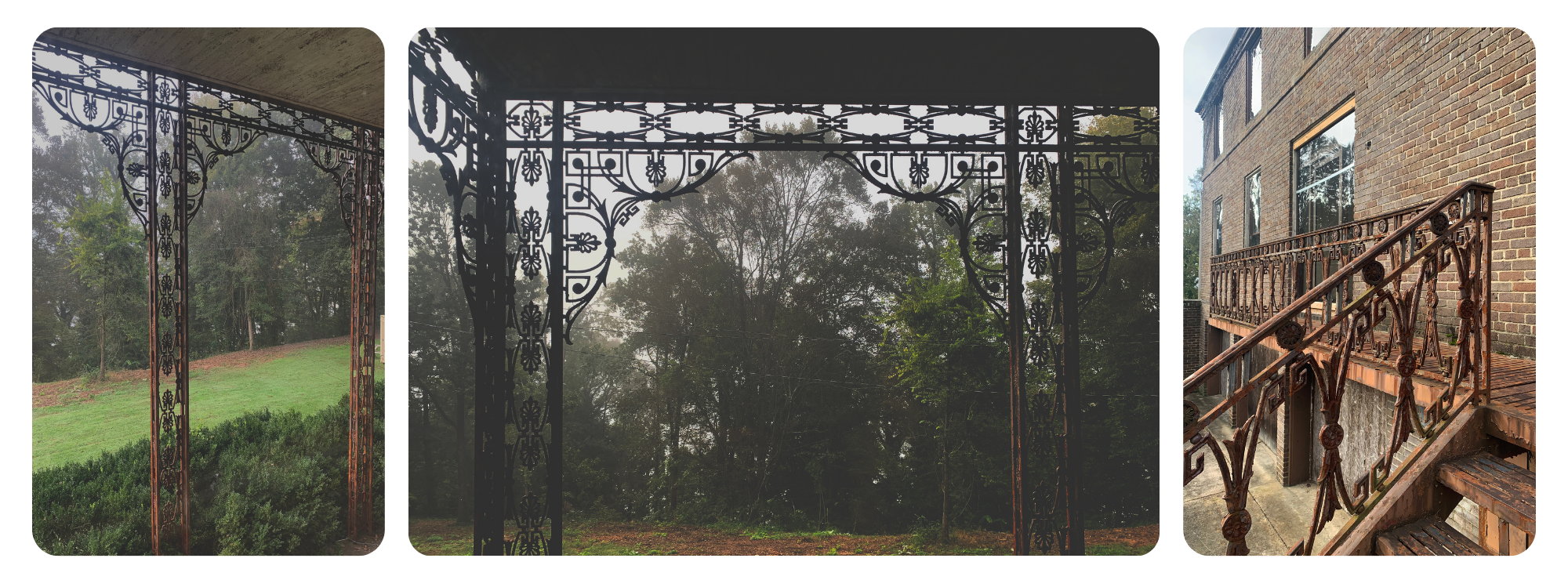Guest post by Laurel Hooker, Knoxville artist
I could not see the house when I arrived at the front gate of Eugenia Williams’ former home this past October. It was nine o’clock in the morning, and the broad, curving driveway before me disappeared down the slope of a green lawn into a dense cover of fog. As I descended the drive, the tops of tall trees developed from the mist like inkblots. It was not until I’d nearly cleared the length of the front lawn that I could make out the stately and withdrawn silhouette of Eugenia’s house.
Given what I’ve learned about Ms. Williams and her apparent preference for personal privacy, finding her house hidden in the morning mist struck me as an appropriate visual metaphor. And for the purpose of my visit—to pick out my favorite details of the place and write this blog post—the atmosphere was wonderfully moody.

Approaching the Eugenia Williams House on a foggy morning.
The air of mystery carries throughout the inside of the house. Eugenia’s choice of architectural and interior design elements, which she worked closely to orchestrate with her architect, John Fanz Staub, are unique and distinct. I find what I appreciate most about her choices is that, while each element is obviously of a high standard of quality and refinement, everything is balanced in such a way that it accomplishes a rare kind of optical restraint.
Perhaps it’s simply an effect of the house being uninhabited (and therefore totally unfurnished) that I found an understated elegance permeating each room of the house. In my opinion, the house is grand without being fussy. My favorite features are elemental in nature; they amplify the natural graces of the place—the sunlight, the enormous trees outside, the gray-blue of the river below.
As I progressed through the house, I could see the fog lifting outside, cut by the lacy lines of the ornate wrought iron railings. I took in the sweeping moments of the first floor: the richly dark hardwood parquet floors, the generous windows opening up to a glowing landscape in all directions, and the curiously inviting drama of the main staircase.
I wandered through each room and snapped a few photos, naturally drawn to striking features not found in the average household: an ornate crystal chandelier in the dining room, marble mantlepieces, decorative handrails, and of course, the upstairs boudoir, which was reminiscent of a hall of mirrors. I was also intrigued by other, smaller details: a lone crystal doorknob, an interesting variety of sconces, the flower shapes pressed into the crown molding. These elements could accurately be called lavish, but taken together, they struck me as more whimsical than opulent.
Watching as the air cleared and the day came into focus through the impressive windows upstairs, I gathered a particularly wistful feeling. This was a beautiful place built with vision, ingenuity, and meticulousness—then withheld from the world for decades. As I look forward to its second life after restoration, I wonder how much of its enigmatic energy will remain.
(Above: exterior ironwork)

Crystal chandelier, sconces, and other accents

Stairways and railings

Hand-carved marble mantles, an electric fireplace, and parquet wood floors


